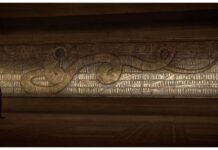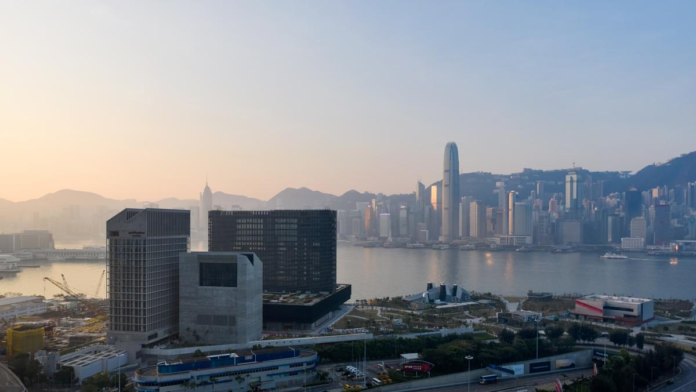Herzog and de Meuron’s highly anticipated design is coming to an end as the Hong Kong Museum of Visual Culture aims to open in 2021.
It was announced that the upcoming M + Museum of Visual Culture in Hong Kong, designed by Swiss architecture firm Herzog & de Meuron, will open in 2021. The structure – construction has already been completed – has garnered significant attention since the plans were first announced nearly a decade ago.
M + museum, located in the West Kowloon Cultural District in Hong Kong, is Asia’s first global museum of contemporary visual culture dedicated to collecting, exhibiting, and interpreting visual art, design, architecture, and moving images. There will also be a curatorial focus on the visual culture of Hong Kong over the past two centuries.
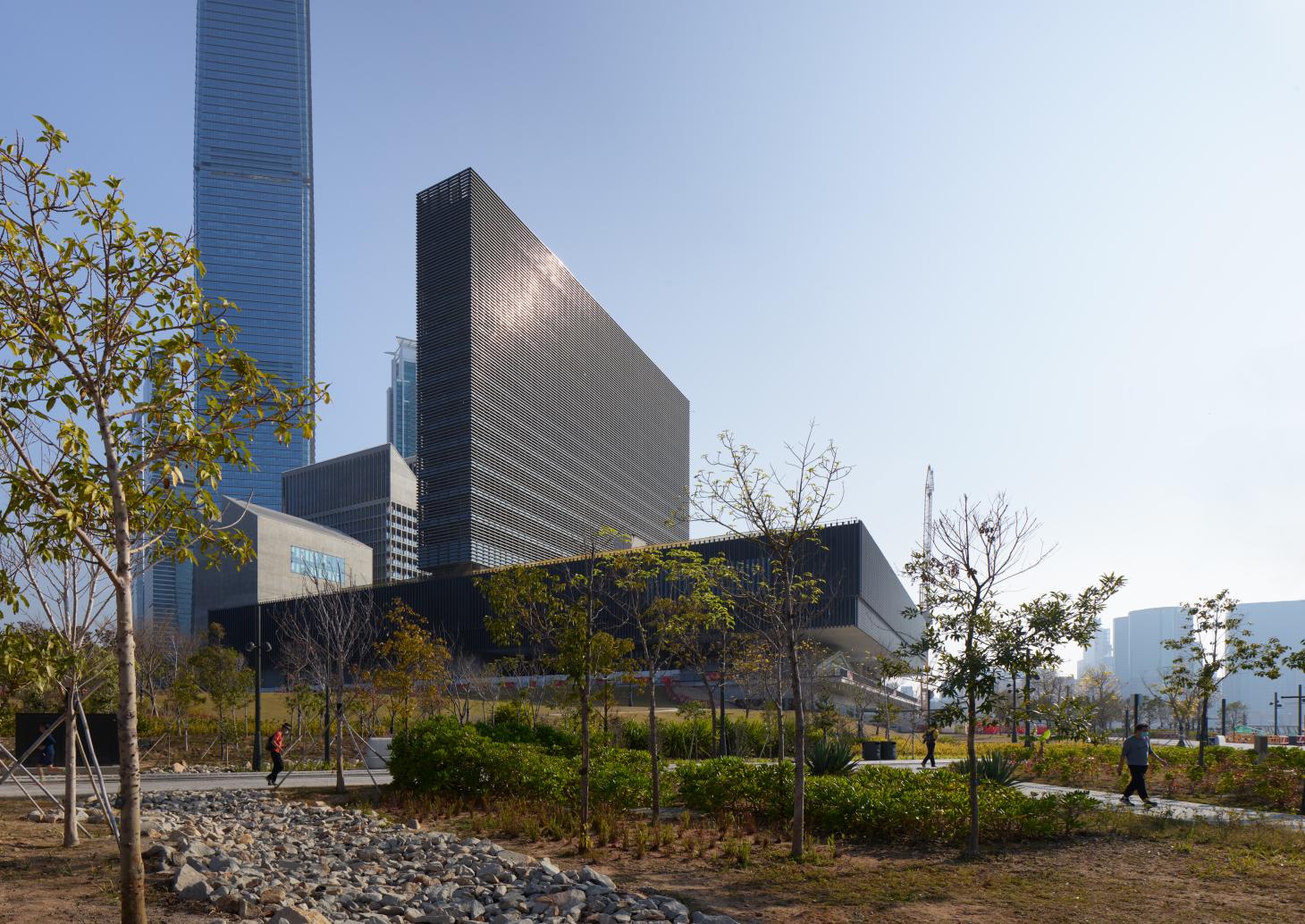
The museum M+ has already hosted several visiting and ancillary exhibitions and even an international symposium, but the completion of the construction of its eternal home on the Victoria Harbor embankment is an expected event since the monumental structure has long been recognized as one of the most impressive attributes of the museum.
The M+ Museum with a total area of 65,000 sq. M, including 17,000 sq. M exhibition area in 33 galleries, has the shape of the letter “T” with intersecting horizontal and vertical volumes. The slender tower is crowned by an extensive podium, which offers an unobstructed view of the embankment.
The tower and podium of the Hong Kong Museum on the second floor (which takes up most of the exhibition space and is designed to create an unobstructed visitor experience) are formed of ceramic-tiled concrete structures that reflect changing light and weather conditions. This is a departure from the glass and steel facades favored by nearby skyscrapers. The tower’s façade also features an LED display system that will broadcast content from and related to the museum, adding a sense of interactivity to Hong Kong’s already electric skyline.
The museum M+ has already hosted several visiting and ancillary exhibitions and even an international symposium, but the completion of the construction of its eternal home on the Victoria Harbor embankment is an expected event since the monumental structure has long been recognized as one of the most impressive attributes of the museum.
The M+ Museum with a total area of 65,000 sq. M, including 17,000 sq. M exhibition area in 33 galleries, has the shape of the letter “T” with intersecting horizontal and vertical volumes. The slender tower is crowned by an extensive podium, which offers an unobstructed view of the embankment.
The tower and podium of the Hong Kong Museum on the second floor (which takes up most of the exhibition space and is designed to create an unobstructed visitor experience) are formed of ceramic-tiled concrete structures that reflect changing light and weather conditions. This is a departure from the glass and steel facades favored by nearby skyscrapers. The tower’s façade also features an LED display system that will broadcast content from and related to the museum, adding a sense of interactivity to Hong Kong’s already electric skyline.
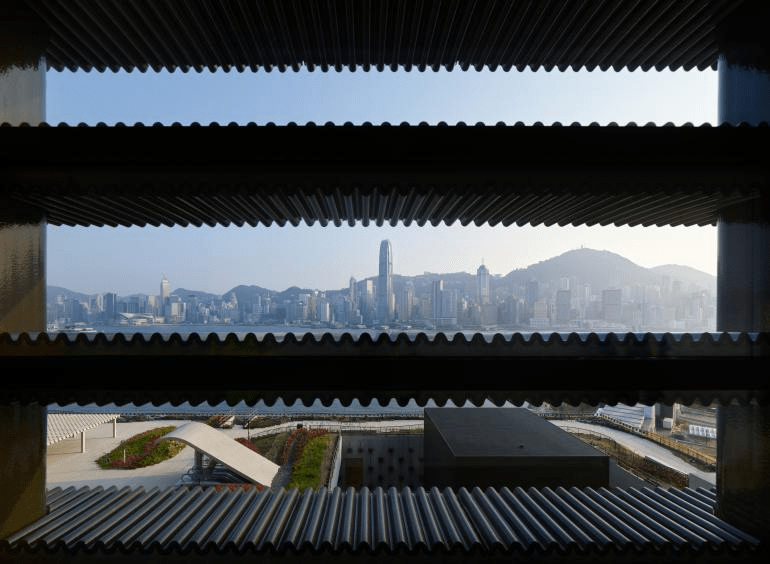
Jacques Herzog, the founding partner of Herzog & de Meuron, says that M + Museum is inspired by local traditions, but at the same time versatile and open; it is for people and visitors all over the world. He states that diversity is integral to the museum’s DNA. The Hong Kong Museum of Art best expresses where people should move as a world culture, where diversity, equality, and access to all forms of art are expressed from the start.
Herzog & de Meuron – in collaboration with TFP Farrells and Arup – won a coveted design project in intense competition. Herzog & de Meuron’s design for the M + building is based on their proposal that won an international architectural competition held in 2013; The competition also shortlisted internationally renowned architects such as SANAA, Renzo Piano Building Workshop, Shigeru Ban, Snøhetta, and Toyo Ito & Associates.
M + Museum has reached a point of physical completion and the final matches are now in the final stages of completion. Work now focuses on the construction of interior fittings and equipment, including the installation of the M + collections and the preparation of the museum to open later this year.
Museum M + is the new Hong Kong Museum of Visual Culture. It encompasses the visual arts, design, and architecture of the 20th and 21st centuries, as well as moving images from Hong Kong, mainland China, Asia, and beyond. The Hong Kong Museum will become one of the largest contemporary visual culture museums in the world.
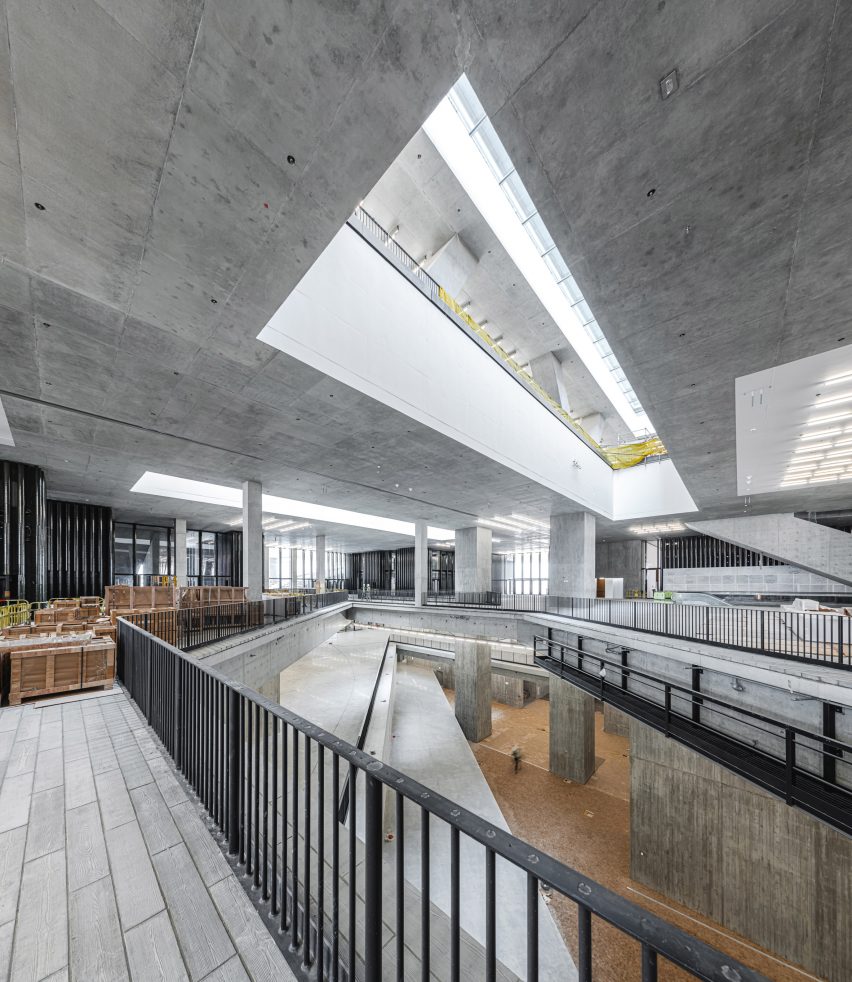
The architectural form of Herzog & de Meuron includes an efficient system of spaces, rooms, and functions. Accessible through multiple entry points, the podium includes 17,000 square meters of exhibition space, three cinemas, a lecture hall, a training center, a museum shop, performance rooms, a café, a media library, and a public rooftop terrace overlooking Victoria and Hong Harbo Kong skyline.
The Airport Express railway line runs under the M + Museum construction site. Herzog & de Meuron didn`t see it as an obstacle to design and construction but took it as a starting point, as one of the few existing conditions on reclaimed land in the West Kowloon cultural area. They excavated around the tunnel to create the space they found, which is the symbolic anchor for the building.
The M + Museum has already collected about 4,000 exhibits; including works by Nam June Paik, Andreas Gursky, Henri Cartier Bresson, Zhang Xiaogang, Ai Weiwei, Kishio Suga, Tsuruko Yamazaki; Kwango Lee, Zhang Huang, Paul Chan, Zaha Hadid, Isamu Noguchi, Nendo, Frank Lloyd Wright, So Fujimoto, and Shiro Kuramata to name just a few. The corresponding portion of the Museum M + collection was formed through the acquisition of the Sigg collection, arguably the most important in the world of contemporary Chinese art.





