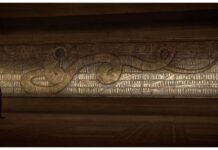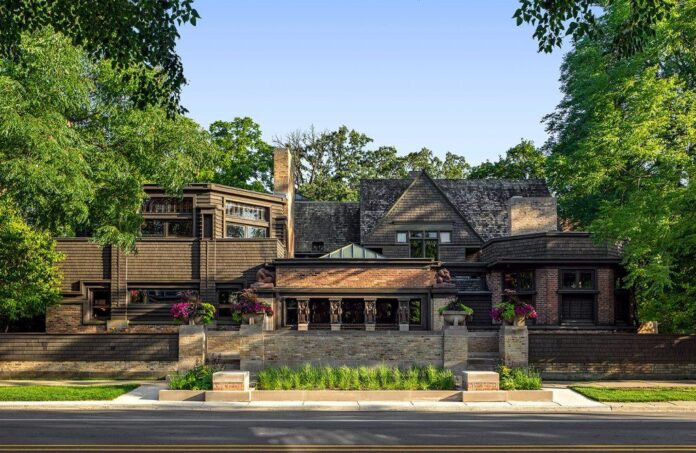Frank Lloyd Wright’s name evokes an undeniable aura of architectural greatness—and there is no place as concentrated with Wright-designed structures than the Chicago suburb of Oak Park. The architect and his first wife, Catherine “Kitty” Tobin, moved to the village in 1889 and stayed until 1909.
Wright designed or remodeled 29 existent structures in the suburb, making it the largest collection of Wright sites in the world—including his own home and studio, registered as a National Historic Landmark. In fact, his architectural endeavors began in Oak Park, where he spent the first two of his seven-decade career.

Chicago Avenue entrance of the Frank Lloyd Wright home and studio in Oak Park. Photo: James Caulfield. Courtesy of Frank Lloyd Wright Trust, Chicago.
Oak Park is also where the first examples of Prairie style homes were constructed, by Wright and fellow architects E.E. Roberts, George W. Maher, and John Van Bergen. Inspired by the expansive landscape of America’s Midwest, the Prairie style was the first uniquely American architectural style—developed right at Wright’s Oak Park studio. Today, one of the town’s three historic districts is named after Wright: the Prairie School of Architecture Historic District.

Left: the drafting room in Wright’s home and studio. Right: the children’s playroom in Wright’s home and studio. Photos: James Caulfield. Courtesy of Frank Lloyd Wright Trust, Chicago.
To help preserve Wright’s legacy, the Frank Lloyd Wright Trust allows design enthusiasts to explore the privately owned Wright-designed homes in Oak Park, in addition to other nearby historic dwellings, in a house tour every May, known as Wright Plus. The house walk this year included four abodes designed by Wright: the Thomas and Laura Gale House (1892), the Rollin and Elizabeth Furbeck House (1897), the Arthur and Grace Heurtley House (1902), and his own former home, as well as the studio he added in 1898. These years were a prolific period in Wright’s career, with more than a third of his life’s work produced in Oak Park between 1898 and 1909.
Also featured on this year’s home tour are dwellings designed by E.E. Roberts—including his own former residence, known as the E.E. and Rossie Roberts House (1911)—who designed over 200 homes in Oak Park. Houses designed by Tallmadge & Watson and Jeremiah Kiersted Cady are also included.
Here’s a closer look at the Oak Park homes on this year’s housewalk.

Thomas and Laura Gale House, designed by Frank Lloyd Wright in 1892. Photo: James Caulfield. Courtesy of Frank Lloyd Wright Trust.

Arthur and Grace Heurtley House, designed by Frank Lloyd Wright in 1902. Photo: James Caulfield. Courtesy of Frank Lloyd Wright Trust.

Charles and Alma Schwerin House, designed by E.E. Roberts in 1908. Photo: James Caulfield. Courtesy of Frank Lloyd Wright Trust.

Dale and Eva Bumstead House, designed by Tallmadge & Watson in 1909. Photo: James Caulfield. Courtesy of Frank Lloyd Wright Trust.

E.E. and Rossie Roberts House (ca. 1870), remodeled by E.E. Roberts in 1911. Photo: James Caulfield. Courtesy of Frank Lloyd Wright Trust.

Edward & Annie Cronwall House, designed by Jeremiah Kiersted Cady in 1909. Photo: James Caulfield: Courtesy of Frank Lloyd Wright Trust.

Maurice and Lillian Lowrey House, designed by an unknown architect in 1891. Photo: James Caulfield. Courtesy of Frank Lloyd Wright Trust.

Rollin and Elizabeth Furbeck House, designed by Frank Lloyd Wright in 1897. Photo: James Caulfield. Courtesy of Frank Lloyd Wright Trust.

























