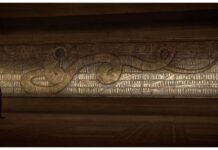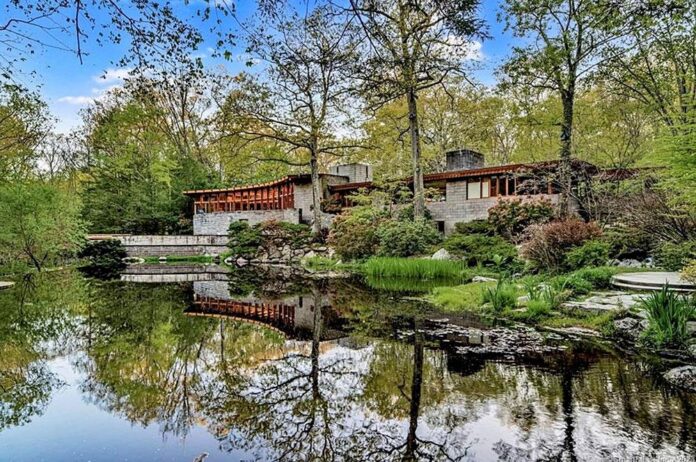A Frank Lloyd Wright-designed home in the town of New Canaan in Connecticut’s Fairfield County has just been listed for $8 million. Called Tirranna, the 7,000-square-foot estate—built in 1955 for Wright’s friends Joyce and John Rayward—is one of the famed architect’s largest residential projects.
Tirranna gets its name from an Australian aboriginal word meaning “running waters,” referring to the babbling brook adjacent to the home. It is one of three Wright homes, including Fallingwater in Pennsylvania, to be situated near a waterfall.

Exterior curved patio and circular pool. Courtesy of Coldwell Banker Realty.
According to the listing by Coldwell Banker Realty, the main structure of the classic Usonian abode is designed in a semicircular style and features seven bedrooms, eight bathrooms, and a wine cellar that has been converted into a bomb shelter.
The home sits on 14 forested acres. The land immediately surrounding the home was transformed into gardens by Frank Okamura, the decades-long curator of the bonsai collection at the Brooklyn Botanic Garden, and landscape architect Charles Middeleer. A greenhouse, circular pool, tennis court, barn, playhouse, and a one-room guesthouse can also be found on the grounds.

Interior view of Tirranna, featuring Philippine mahogany paneling and Cherokee-red flooring. Courtesy of Coldwell Banker Realty.
The interior features Philippine mahogany paneling, complementing Cherokee-red Colorundum concrete flooring, a Wright trademark. The architect also provided built-in bookshelves, a clerestory for an abundance of natural light, and large windows that look out onto nature. All the lighting, cabinetry, and furniture is original.

The Solomon R. Guggenheim Museum, New York, under construction (ca. 1950s). Photo: Charles Phelps Cushing/ClassicStock/Getty Images.
Wright himself briefly stayed in the home while overseeing the construction of the Solomon R. Guggenheim Museum some 40 miles away in New York City. With its emphasis on circularity, Tirranna appears to mirror the spiral concrete ramp that makes the Guggenheim one of the most iconoclastic pieces of architecture in the city. The greenhouse was even built using some of the scalloped glass windows left over from the Guggenheim project.

The circular windows used in Tirranna’s greenhouse were left over from the Guggenheim project. Courtesy of Coldwell Banker Realty.
Though small in size, New Canaan became an unlikely hotbed of modern architecture in the mid-20th century. Phillip Johnson’s iconic Glass House sits nearby Tirranna, and the town boasts homes by revered architects Marcel Breuer and Eliot Noyes. They were part of the Harvard Five, a group of architects who settled in New Canaan in the 1940s after graduating from the famed university. Like Wright, they emphasized simplicity, functionality, and honesty of materials.
Tirranna most recently sold for $4.8 million in 2018. It is one of a handful of Wright properties to enter the market in the last year, which also includes the Mrs. Clinton Walker House in California (Wright’s only oceanfront home), the Westhope House in Oklahoma, and the George W. Smith House in Illinois.

























